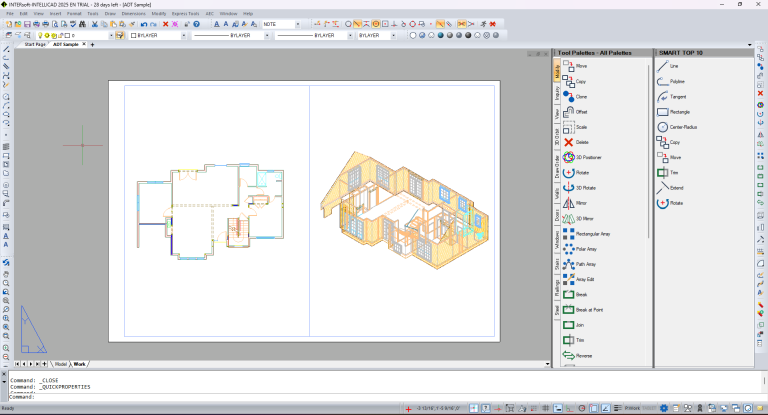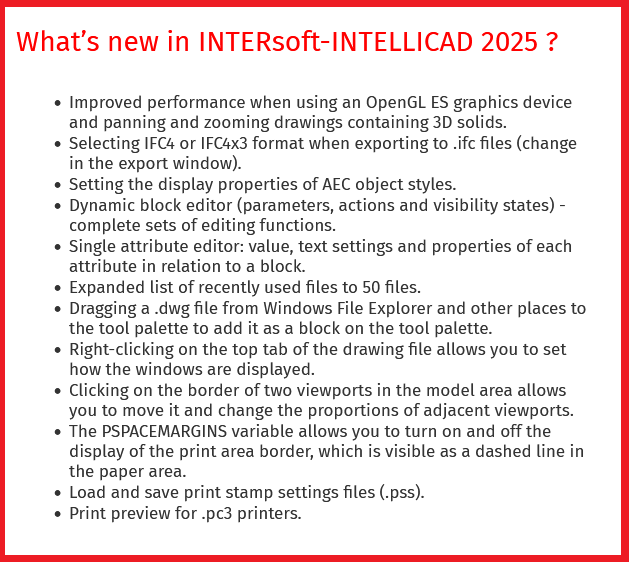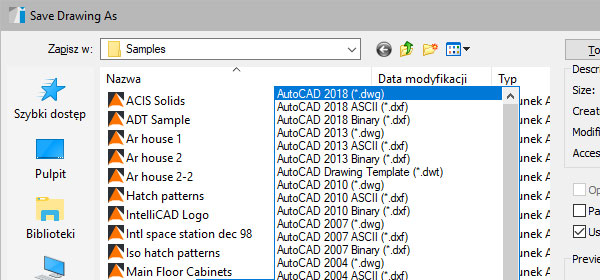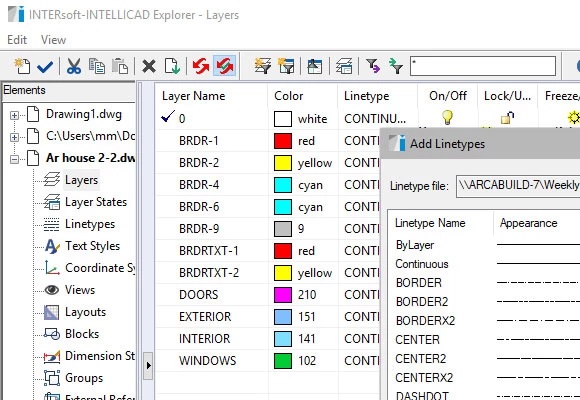RRP is RM 2200/license. Now Intro Price at RM1250 only !


INTERsoft IntelliCAD 2025 is a major release that includes performance improvements and new features, including the focal point of the release: advanced blocks. Advanced blocks can be created and edited using parameters, actions, and visibility states. They are similar to dynamic blocks in Autodesk® AutoCAD®.
Also available is the Edit Attributes (Single) command with an enhanced attribute editor. Users can also drag and drop .dwg files to add them as blocks to tool palettes, resize model space viewports, toggle the display of the printable area boundary in paper space, and load and save print stamp setting (.pss) files.
Working with BIM files: specify the IFC4 or IFC4x3 schema when exporting to .ifc files, and set display properties for AEC styles.

Create and edit advanced blocks
Use the Block Editor command to create and edit advanced blocks using parameters, actions, and visibility states. Use the Edit Attributes (Single) command to edit the value, text settings, and properties of each attribute in a block reference.
Increase productivity
Improved performance when using the OpenGL ES graphics device and panning and zooming drawings containing 3D solids. Increase the displayed list of recently used files up to 50 files. Right-click a drawing file tab to quickly access window tools. Click and drag the border of a model space viewport to resize it. Toggle the display of the printable area boundary in paper space


Simplify your print and publish experience
Load and save print stamp setting (.pss) files when printing or publishing drawings. Use print preview for .pc3 printers.
Export to multiple *.ifc schema
Export three-dimensional architecture models to an .ifc file (BIM interoperability file from buildingSMART International) – now you can specify either the IFC4 or IFC4x3 schema.


Drag and drop drawings to tool palettes
Drag a .dwg file from Windows File Explorer to a tool palette to add it as a block on the tool palette.
Main features:
- New version of dynamic coordinate input and a setup window for dynamic input.
- Editing tool palettes, creating block palettes and a new block editor.
- Recurring selection and deleting duplicates (overkill).
- Import and export of system variable settings from the System Variable Manager level.
- Reading and saving drawings in AutoCAD format from 2.5 to 2018 (DWG, DXF).
- Working in DWG 2018 native format.
- A smart list of the most often used commands (Smart TOP 10) that are automatically memorized when working on a project, creating a personalized tool palette.
- Using DWT templates.

- The function of fixing and checking damaged files.
- The program window is divided into tabs in which the drawings are successively
- Command line and input.
- Working on layers.
- Project management explorer.
- Working in Cartesian and polar coordinates.
- Dockable tool palettes.
- Dedicated toolbar of Express tools.
- Possibility to create a non-rectangular viewport in the paper space.
- Implemented interpreter of the Lisp programming language.
- Possibility to load SDS and IRX overlays.

